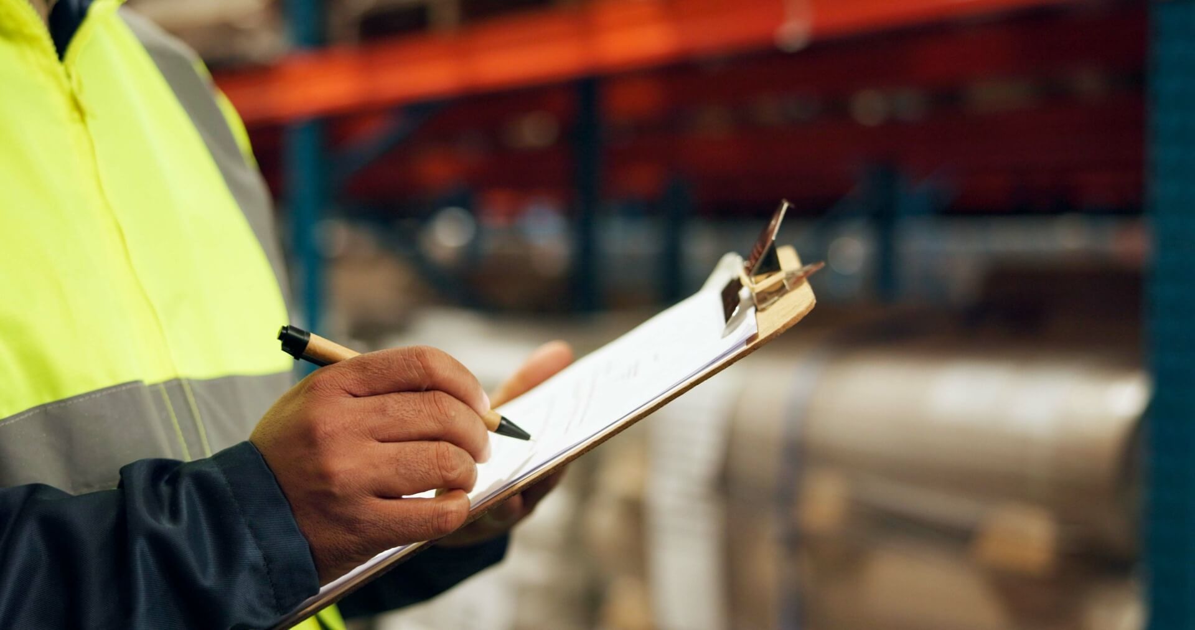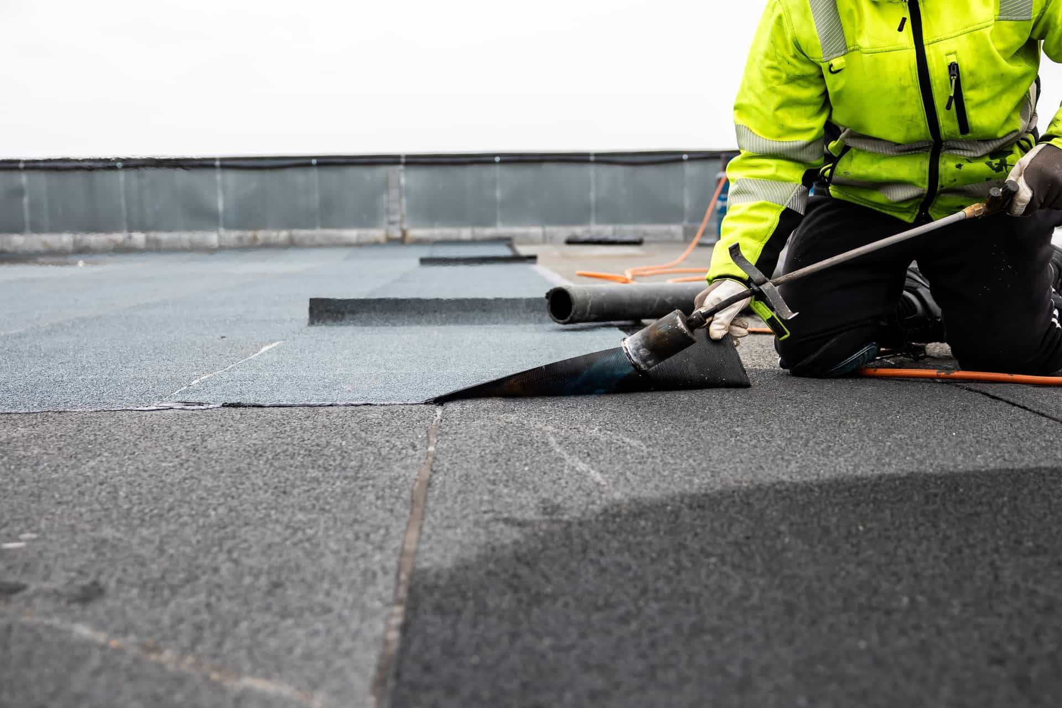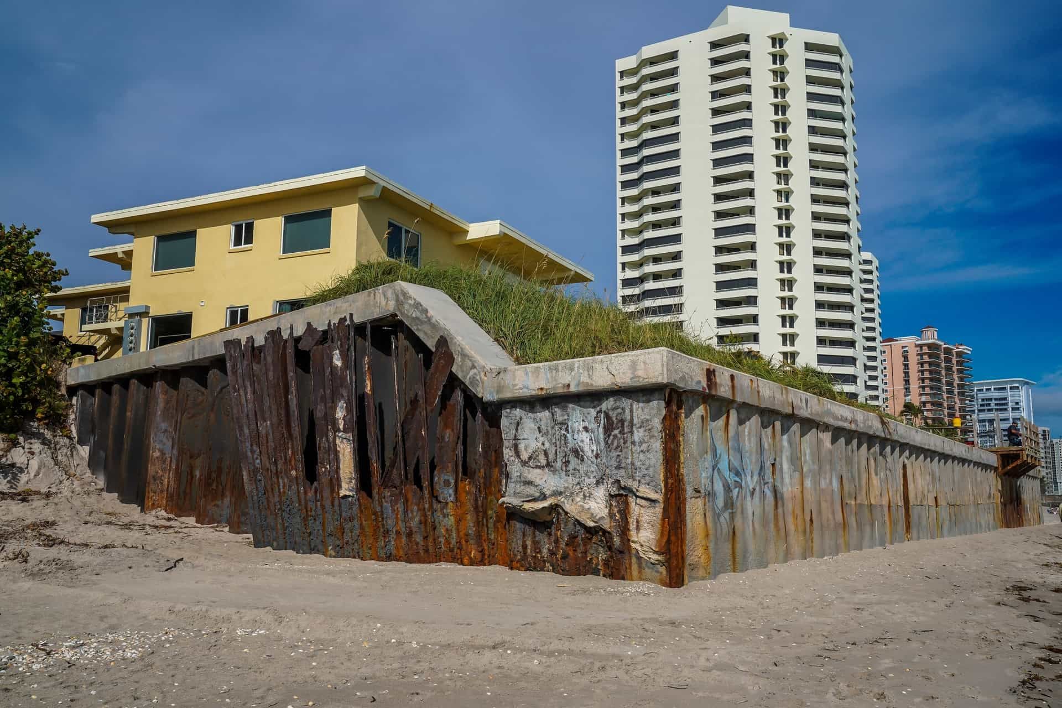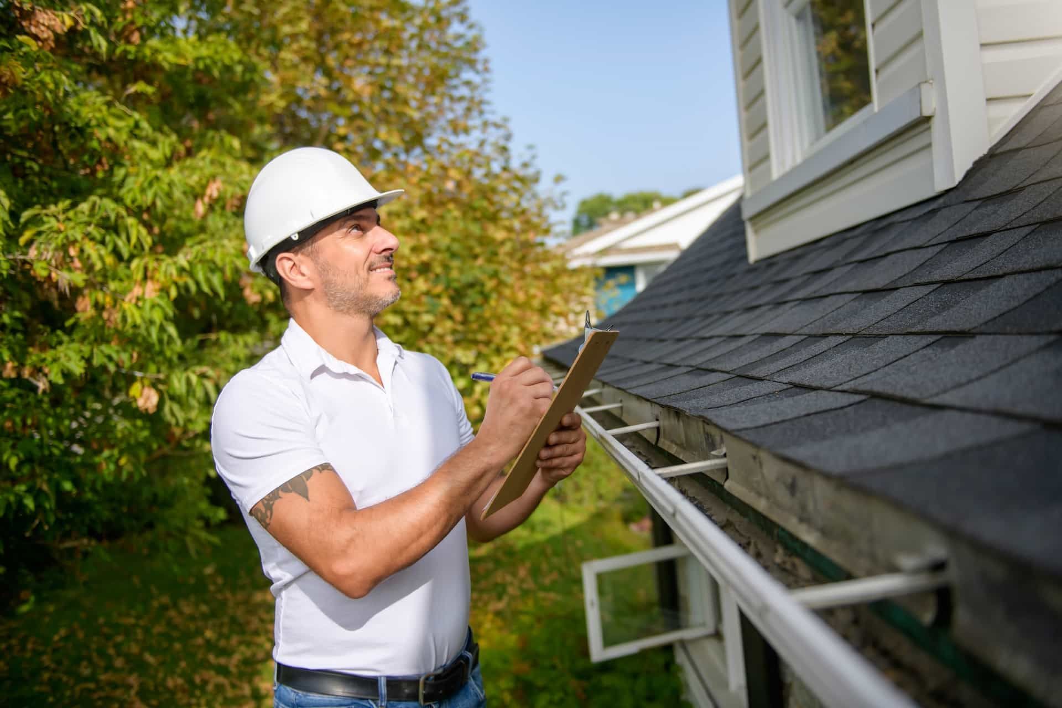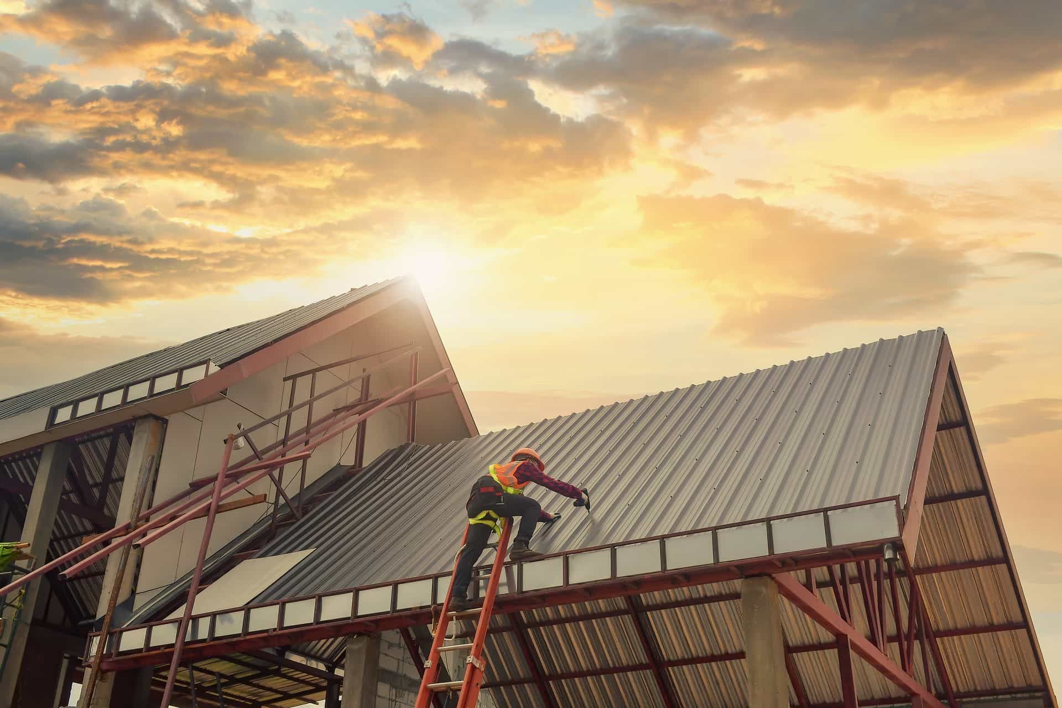What are the Differences Between Truss and Rafter Construction?
When constructing or renovating a house in Florida, one decision is to select the roof structure. Truss and rafter construction are the two methods of roof framing. Each method has advantages and disadvantages that can help homeowners, builders, and architects make informed choices.
This article will delve into the distinctions between truss and rafter construction, their pros and cons, and the factors to weigh when deciding on the choice for your project.
Exploring Truss Construction
Truss construction involves prefabricated triangular units called trusses, fabricated in a factory before being transported to the building site. Typically crafted from wood or metal, these trusses are engineered to distribute weight and offer robust and sturdy roof support.
Key Features of Truss Construction
1. Prefabrication: Trusses are assembled off-site under controlled conditions to ensure quality and accuracy. This approach also minimizes on-site labor requirements and speeds up construction.
2. Efficient Design: The triangular configuration of trusses delivers load-bearing capacity, enabling spans without necessitating interior load-bearing walls.
3. Installation Convenience: Due to their nature, trusses can be swiftly installed using cranes, leading to reduced labor expenses and quicker construction timelines.
4. Customization: Trusses can be tailored to meet needs, accommodating intricate roof designs and various slope angles.
Advantages of Truss Construction
1. Quick Construction: The prefabrication and easy installation significantly speed up the building timeline.
2. Cost Efficiency: Trusses are often more budget-friendly due to reduced labor costs and minimized material wastage during prefabrication.
3. Durability and Stability: The engineered design of trusses offers strength to support heavier loads and span longer distances without additional support.
4. Design Flexibility: Trusses can be customized to fit various architectural styles and roof configurations, making them suitable for a wide range of projects
Disadvantages of Truss Construction
1. Transportation Challenges: Large trusses may need help transporting and handling them at the construction site, necessitating cranes and specialized equipment.
2. Limited Attic Space: The web-like structure of trusses can restrict space, complicating efforts to convert it into a living space or storage room.
3. Initial Expenses: Although trusses may prove cost-effective, the initial costs associated with prefabrication and transportation could be higher than those of rafter construction methods.
Understanding Rafter Construction
Rafter construction, or stick framing, entails cutting and assembling rafters directly on-site. These slanted beams, known as rafters, run from the roof's point to the wall plate, supporting the roof covering.
Important Features of Rafter Construction
1. Site Assembly: Rafters are put together directly at the construction site, and adjustments can be made to suit specific site conditions.
2. Time-Tested Approach: For generations, rafter construction has been used in residential projects.
3. Tailored Fit: Each rafter can be custom cut and adapted to match roof designs and architectural specifications.
4. Spacious Attic Area: Rafter construction creates a space without the hindrances in truss systems, making it convenient for storage or living purposes.
Advantages of Rafter Construction
1. On-Site Adaptability: Rafters can be modified on site to accommodate design changes or unforeseen site conditions, providing versatility during construction.
2. Expanded Attic Space: The open layout of rafter construction allows for an attic area, making it suitable for homeowners looking to convert their attic into living space or storage.
3. Classic Appeal: Rafter construction can offer a timeless and visually pleasing appearance in homes with exposed beams or high ceilings. It's easier to work on rafters without affecting the roof structure when making changes.
Disadvantages of Rafter Construction
1. Time-consuming Process: Building rafters requires a lot of work. It can take longer than using pre-made trusses.
2. Higher Labor Expenses: Skilled workers are needed on site to cut and assemble rafters, increasing construction costs.
3. Limited Span: Rafters often need walls or supports to cover distances, limiting design options.
4. Quality Variation: Since rafters are crafted on site, differences in precision and quality could impact their strength.
Considerations for Choosing Between Truss and Rafter Construction
When deciding between rafter construction methods, several factors should be taken into account for the decision:
1. Project Schedule: If speed is constructed with its ready-made components, it might be more suitable for quick installation.
2. Budget Concerns: While trusses can save money in labor and materials, consider the costs of prefabrication versus the labor expenses associated with rafter construction.
3. Design Adaptability: Consider your project's style and any specific requirements before choosing.Trusses provide flexibility for roof designs, whereas rafters allow on-the-spot adjustments and a classic look.
4. Utilizing Space: If maximizing space is a priority, constructing with rafters offers an open area that can be used for storage or living spaces. Trusses, however, might restrict the usability of the attic.
5. Structural Considerations: Assessing your project's requirements is important. Trusses are engineered for strength and span stability, while rafters may need extra support.
6. Site Factors: Consider the practicality of transporting and handling trusses at your site. If access is restricted, using rafter construction could be more feasible.
In Conclusion
Both truss and rafter construction methods have advantages and are suitable for varying project types. Truss construction provides speed, cost efficiency, and structural robustness, making it well-suited for intricate roof designs. Rafter construction offers versatility, increased space, and a traditional appearance, making it a preferred option for custom homes and projects with design needs.
By grasping the distinctions between rafter construction techniques, homeowners, builders, and architects can make choices that align with their project requirements.
Certified Inspectors, Boca Raton FL, provide expert advice and inspection services for individuals seeking guidance, ensuring that the construction of your roof meets the standards to guarantee durability and safety for your household.
Disclaimer: The information on this website and blog is for general informational purposes only and is not professional advice. We make no guarantees of accuracy or completeness. We disclaim all liability for errors, omissions, or reliance on this content. Always consult a qualified professional for specific guidance.
Share the post:

